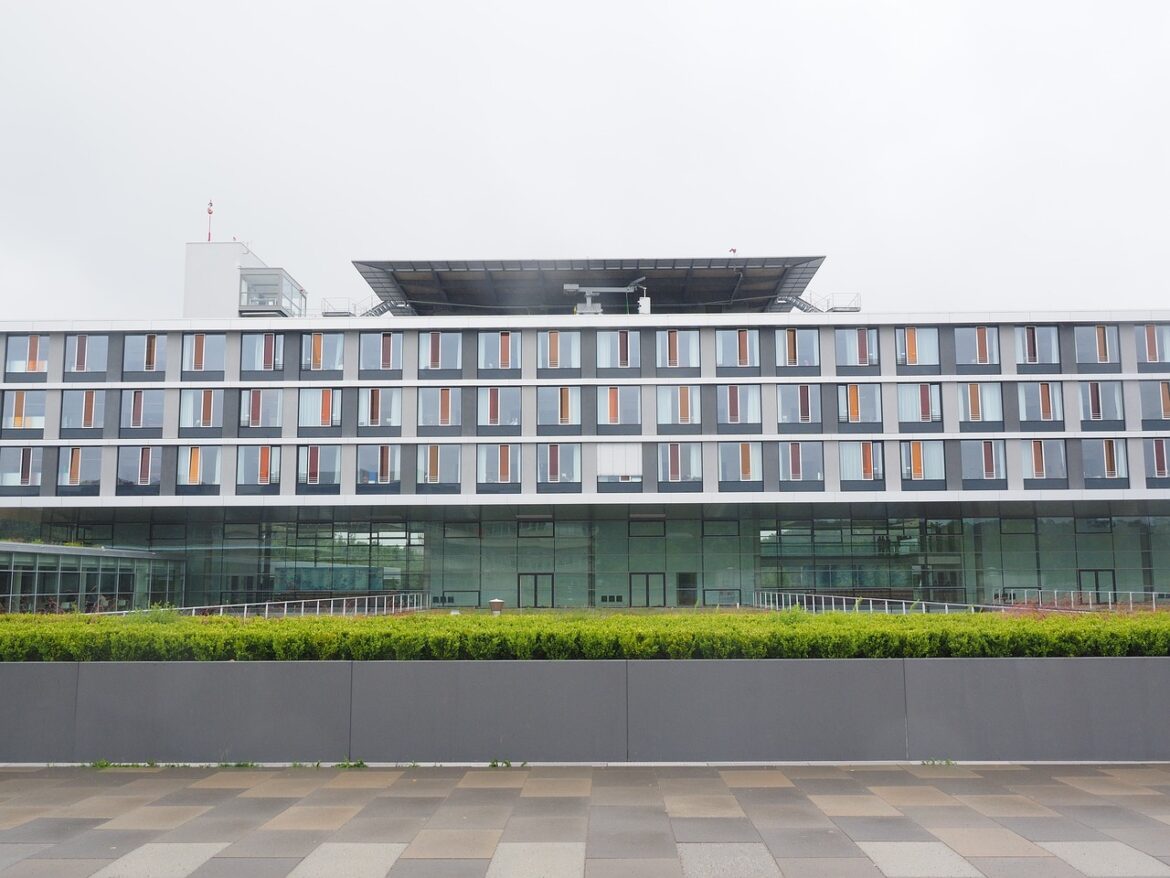Imagine walking into a building where the walls seem to disappear into nature, and the air feels alive with the sounds of birds chirping. This isn’t just a fantasy; it’s becoming a reality in the world of mental health design. As society shifts towards prioritizing mental well-being, architects and designers are stepping up to create spaces that not only soothe but also inspire.
Biophilic Design: Bringing Nature Indoors
Biophilic design is all about connecting people with nature right where they are—inside buildings. This approach is transforming everything from hospitals to schools by incorporating elements like daylight, green spaces, and natural views. For instance, Essentia Health Vision Northland Hospital in Duluth, Minnesota, is a prime example. The hospital is designed with a glass envelope that allows sunlight to flood in, creating a warm and welcoming atmosphere. Inside, natural materials like wood and stone are used, along with graphics that highlight local landmarks and fauna, making patients feel more at home.
This design strategy isn’t just aesthetically pleasing; it has been shown to improve healing times and reduce stress. A study found that patients in biophilic environments spend less time in hospitals and have quicker recovery rates.
Sensory Spaces for Mental Health
Another trend gaining traction is the use of sensory spaces, especially in educational settings. These spaces are designed to either stimulate or soothe the senses, providing students with a tool to manage stress and anxiety. Sensory spaces can include features like murals, water features, and adjustable lighting, allowing students to regulate their environment to their comfort level. Research shows that these spaces significantly improve students’ readiness to learn and can reduce feelings of being ‘low and slow’ by 77% after use.
Reimagining Educational Spaces
Schools are no longer just about rows of classrooms; they’re transforming into vibrant hubs that support mental health. The Prairie View Elementary School in Minnesota, for example, has turned its library into a cozy ‘living room’ with glass doors that open and close like a home. This shift from traditional to intentional design reflects a broader desire to create spaces that go beyond mere functionality, focusing instead on how they make people feel.
Trauma-Informed Design
In mental health settings, a new approach is emerging: trauma-informed design. This involves creating environments that are not only safe but also therapeutic. It means considering sensory needs, using soft furnishings, and ensuring acoustics are comforting. The goal is to create spaces that promote healing rather than causing further distress. This approach is crucial for both patients and staff, ensuring that the built environment supports well-being rather than undermines it.
Key Takeaways:
- Connect with Nature: Incorporate natural elements to enhance mental health spaces.
- Sensory Experiences: Use sensory stimulation or calming environments to reduce stress.
- Shift from Institutional to Intentional Design: Focus on student experience and mental health in educational spaces.
- Trauma-Informed Design: Create safe and therapeutic environments in mental health settings.
As we move forward, one thing is clear: the future of mental health design is all about creating spaces that nurture both body and mind. Whether it’s bringing in natural light or crafting sensory zones, each design decision has the power to make a real difference in people’s lives.
References:
- https://healthcaredesignmagazine.com
- https://www.instagram.com/p/DKu0OXxRm1m/
- https://healthcaredesignmagazine.com/trends/the-hcd-10-stephen-parker-architect/159574/
- https://gbdmagazine.com/what-is-biophilic-design/
- https://universitybusiness.com/how-to-let-mental-health-drive-k12-and-college-building-design/
- https://www.designinmentalhealth.com/date/4th-june-2025/
- https://www.comnetwork.org/jobs
- https://schoolconstructionnews.com/2025/06/10/wellness-on-a-budget-how-sensory-spaces-can-support-the-mental-health-of-students-and-teachers/



